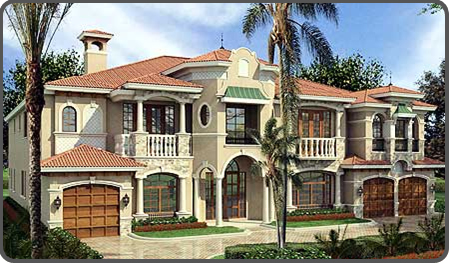| Site Layout | Facilities & Amenities | Pricing & Payment | How to Apply |
| Location | Construction Specifications | News & Updates | FAQs |
<<springwood |
6 Bedroom Duplex Luxury
How to Apply Details:
Details:
Total Living Area: 6,784 sq. ft
Main Flr: 3,636 sq. ft, 2nd Flr: 3,148 sq. ft
Front Porch: 113 sq. ft
Covered Patio: 355 sq. ft
Attached Garage: 3 Car, 800 sq. ft
Bedrooms: 6
Bathrooms: 6+ full, 1 half
Width: 65′
Depth: 91′
Maximum Ridge Height: 35′
Exterior Walls: Block
Ceiling Height: Main Floor: 10′, 2nd Floor: 10′
Lot Size: 1700M2 (18,209Ft2)
Style: Mediterranean Luxury
Main Flr: 3,636 sq. ft, 2nd Flr: 3,148 sq. ft
Front Porch: 113 sq. ft
Covered Patio: 355 sq. ft
Attached Garage: 3 Car, 800 sq. ft
Bedrooms: 6
Bathrooms: 6+ full, 1 half
Width: 65′
Depth: 91′
Maximum Ridge Height: 35′
Exterior Walls: Block
Ceiling Height: Main Floor: 10′, 2nd Floor: 10′
Lot Size: 1700M2 (18,209Ft2)
Style: Mediterranean Luxury
- This spectacular, two-story, Mediterranean-style manor features six bedrooms, six and one-half bathrooms, a cabana bath, three-car garage. In sum, it is a luxury house plan both inside and out that you’ll love if you seek a home with a more-than-spacious feel and private places.
- The towering, covered entrance, columns and arches combine to provide strong curb appeal.
- This home features a media room/playroom and extra storage areas. A summer kitchen is featured with covered patios.
- The large, oversized living room features two-story tray ceilings and a wet bar; spectacular additions to this magnificent design and perfect for entertaining.
- The library is opulent and cozy making a perfect place for simple solitude and relaxation.
- The gourmet island kitchen has an eating bar, cafe, pantry opening to the family room.
- You’ll find a truly exclusive master suite with exceptionally large “his and hers” walk-in closets, stylish tray ceilings, a sitting area, morning kitchen and luxurious master bath opening onto a private balcony.
Please contact us for more information.